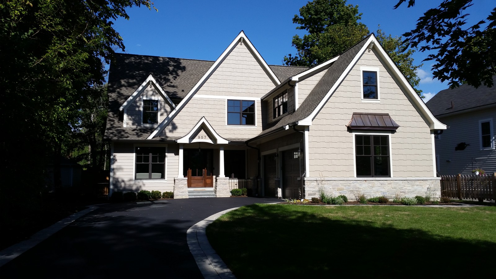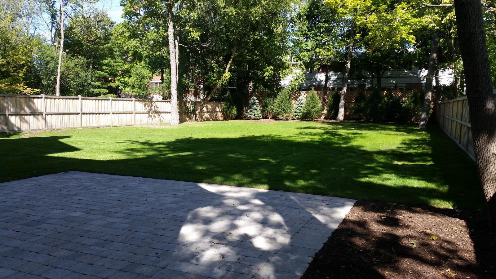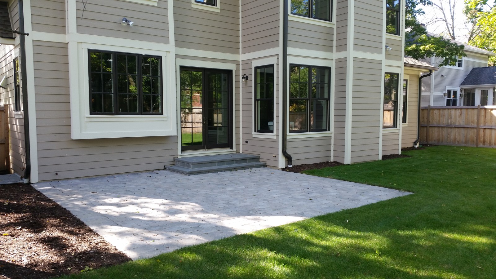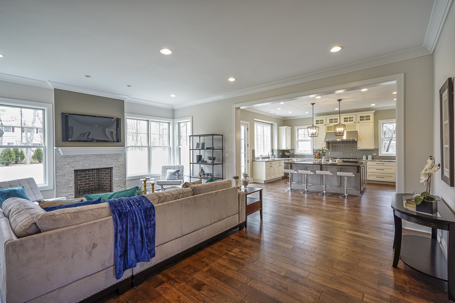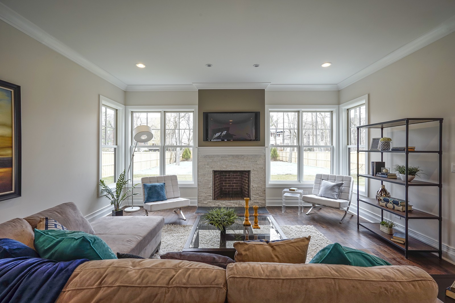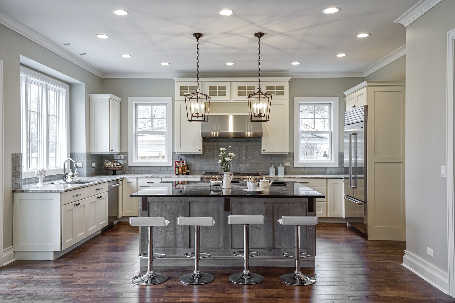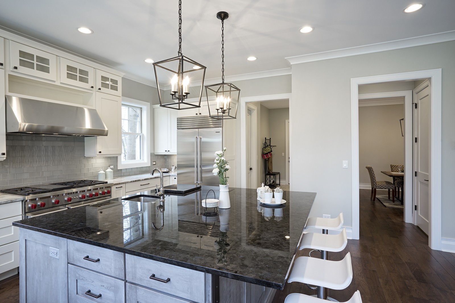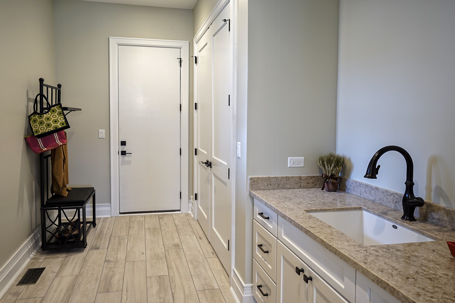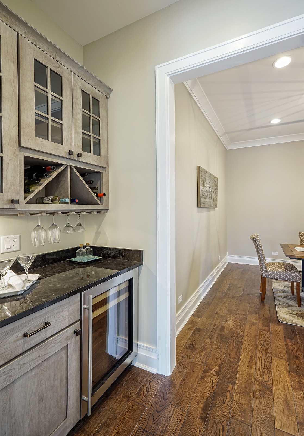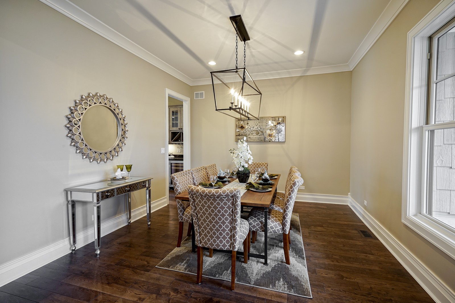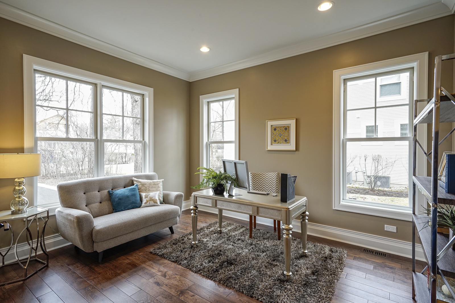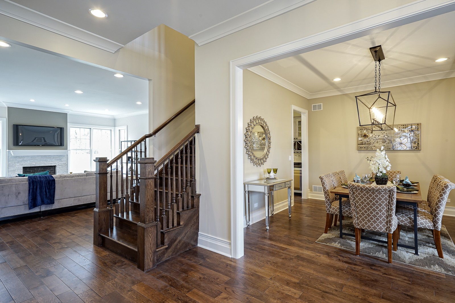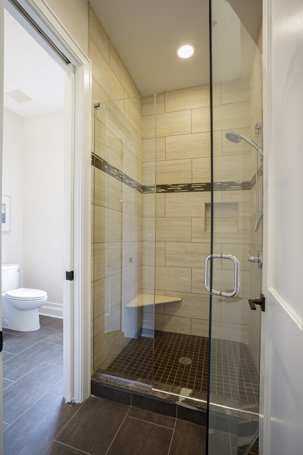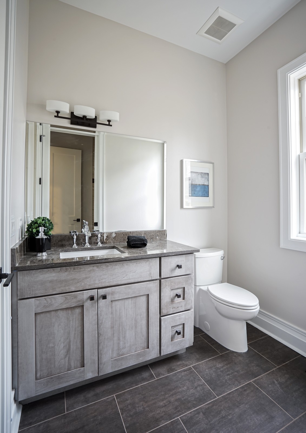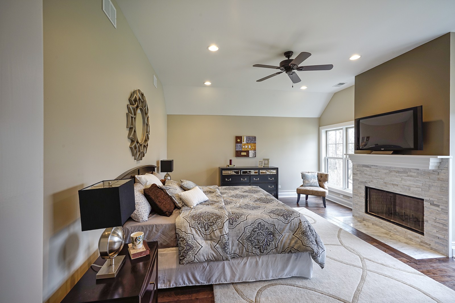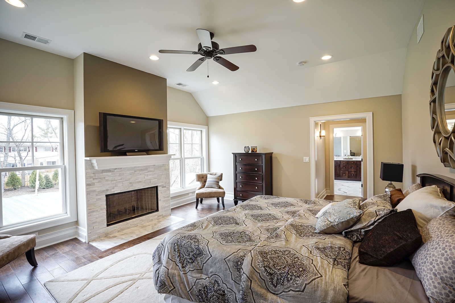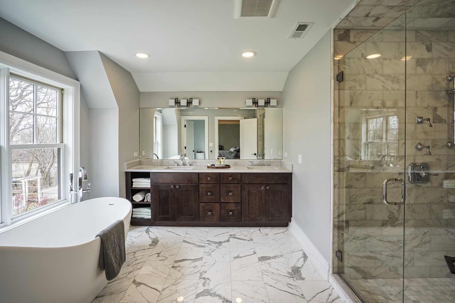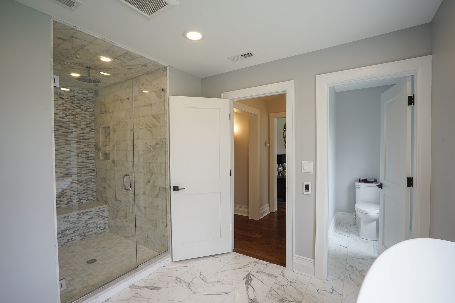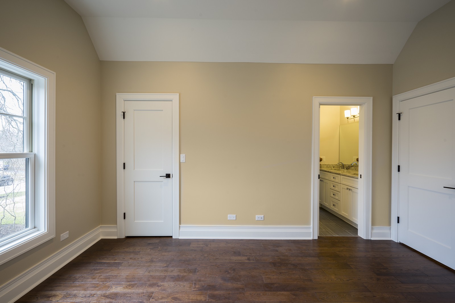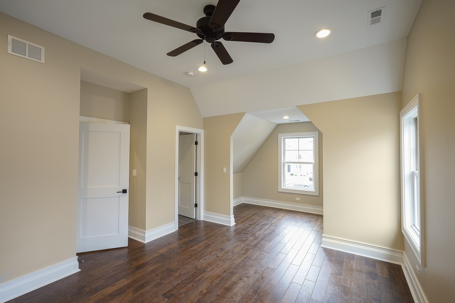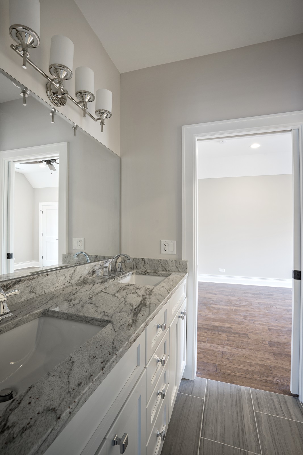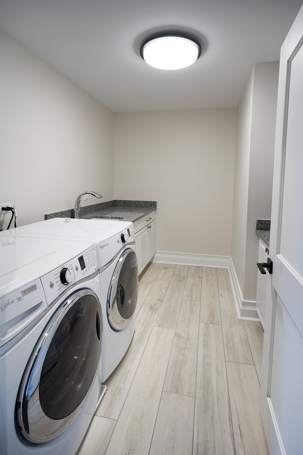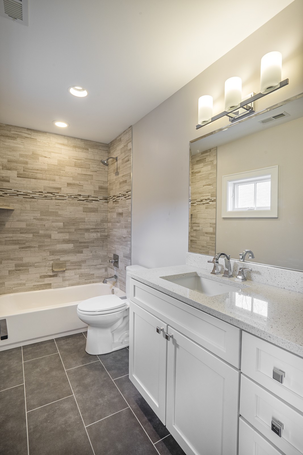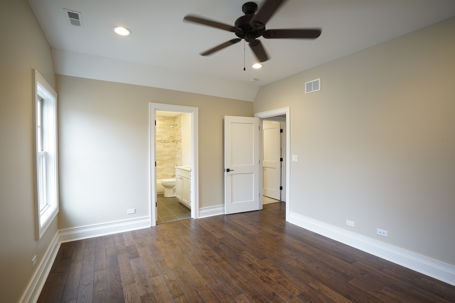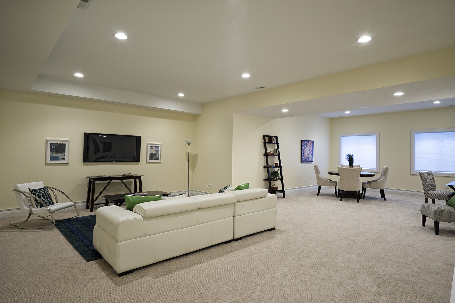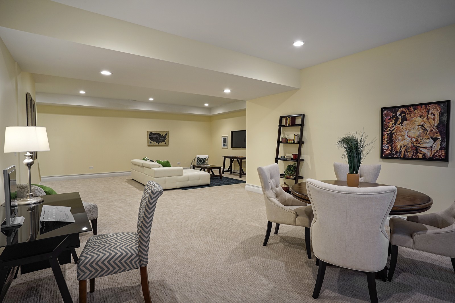Single Family
Size, quality, style in this brand new 6BR/5BA custom home in the heart of Glencoe. Over 6,300 SF of total construction incl. 5,300 SF of finished living areas + 2.5-car garage, basement storage. Huge fenced back yard on 240’ deep lot. 10’ ceilings & oversized windows on all levels accentuate generous room sizes. Main level features open, light-filled floor plan. Wolf/SubZ eat-in kitchen w/ island w/ prep sink & breakfast bar. 1st floor BR suite w/ full bath/powder room. Separate DR w/ butler’s pantry & wine fridge. Large mudroom w/ walk-in pantry, closet, & sink. Sunny 1st floor office. 4 BRs on 2nd level w/ laundry. Master suite features giant his/her walk-in closet, spacious marble bath w/ sep shower, soaker tub & heated floors. Three other bedrooms w/ en suite baths. Expansive basement w/ rec room, BR, full bath, exercise & 350+SF unfinished storage. Two stacked stone wood-burning FPs in LR & Master BR. CAT6/HDMI wiring. Garage ceilings tall enough for car stacker. Large back patio w/gas hookups. Property ID: 09395017
Basement
